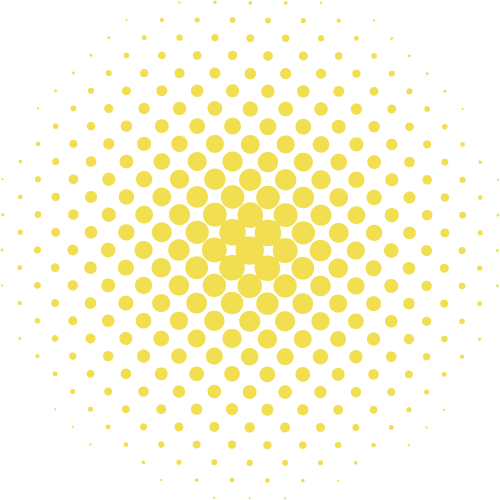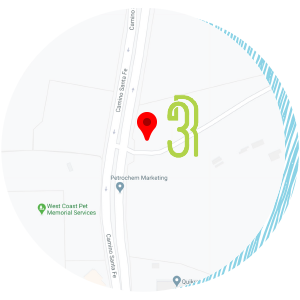#93D1E3

Palmer
Model Homes Now Selling
Floorplans & Virtual Tours Below
Floorplans & Virtual Tours Below
PALMER by SHEA HOMES
Camino Santa Fe & Carroll Canyon Rd
San Diego, CA 92121
Camino Santa Fe & Carroll Canyon Rd
San Diego, CA 92121
Sales Office:
By Virtual Appointment Only
By Virtual Appointment Only

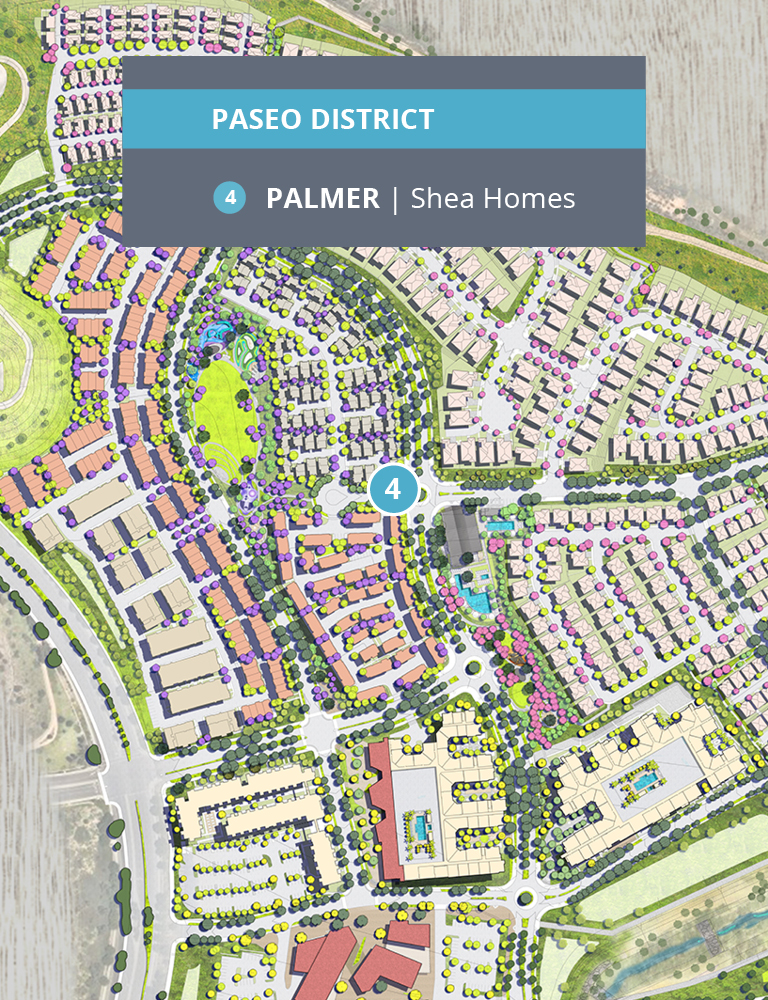
Palmer
Plan 1
1,792-1,816 Sq. Ft.
3 Beds, 3.5 Baths
2 Car Garage
Detached, Tri-Level Single-Family Condominiums
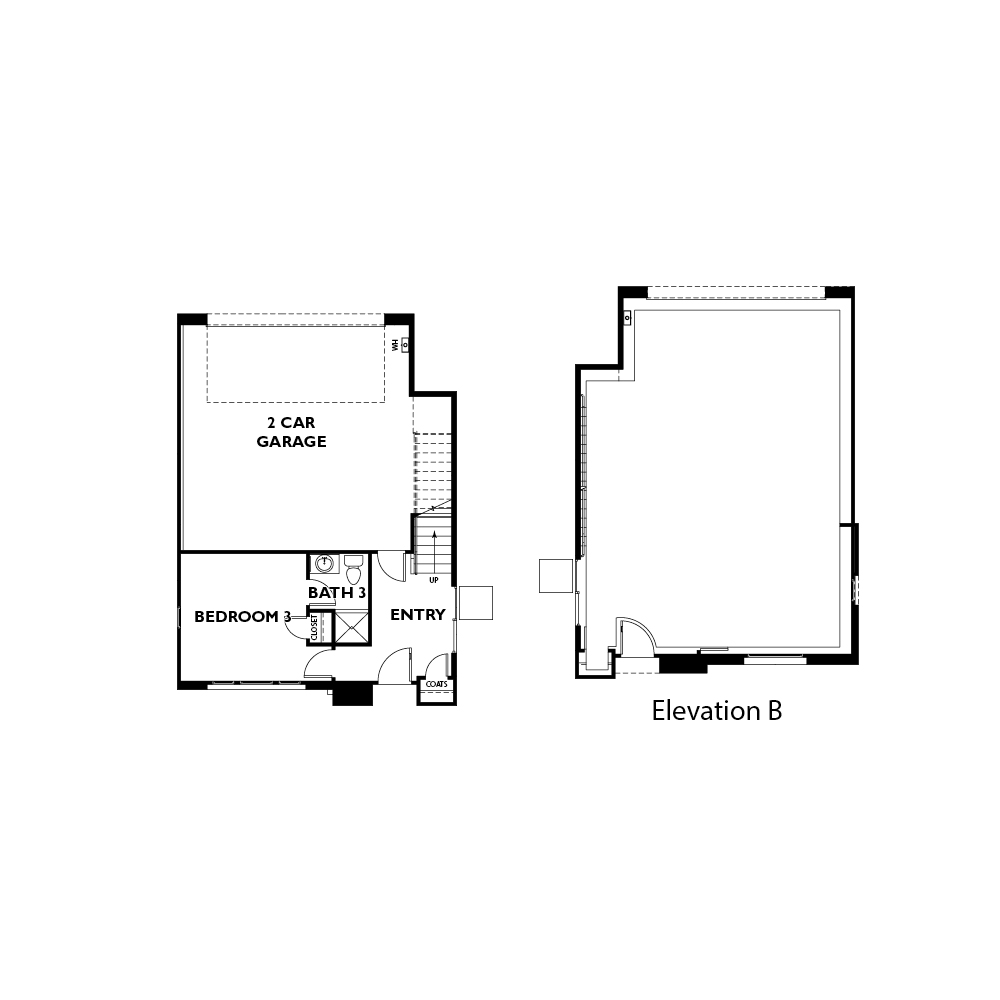
L1
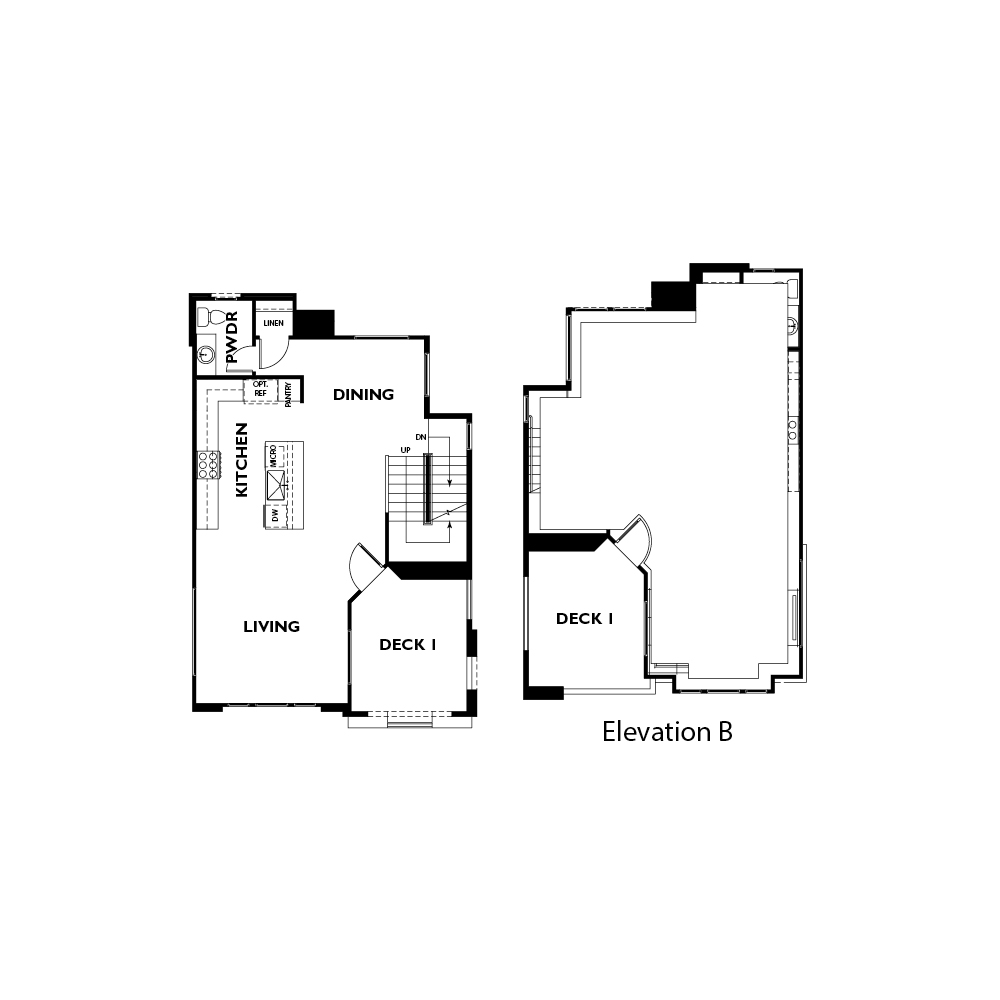
L2
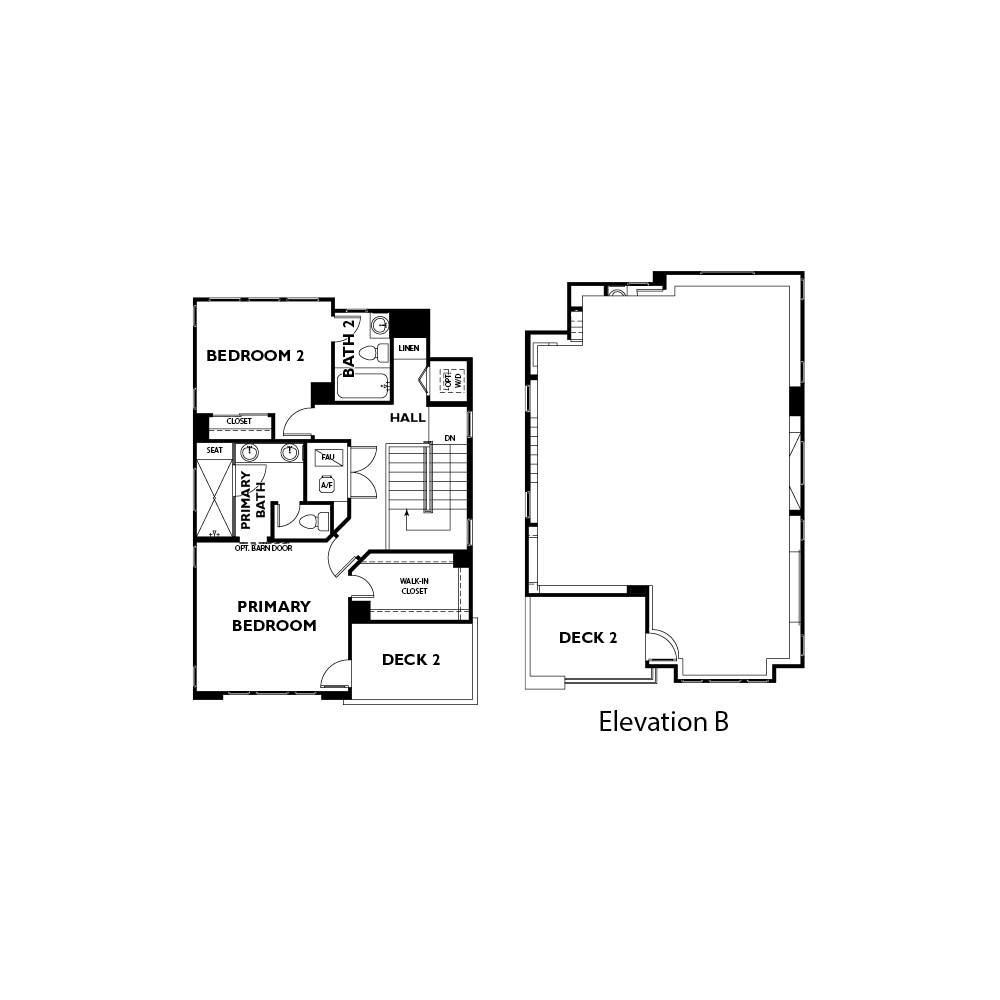
L3
Palmer
Plan 2
1,939-1,943 Sq. Ft.
3 Beds, 3.5 Baths
2 Car Garage
Detached, Tri-Level Single-Family Condominiums

L1

L2
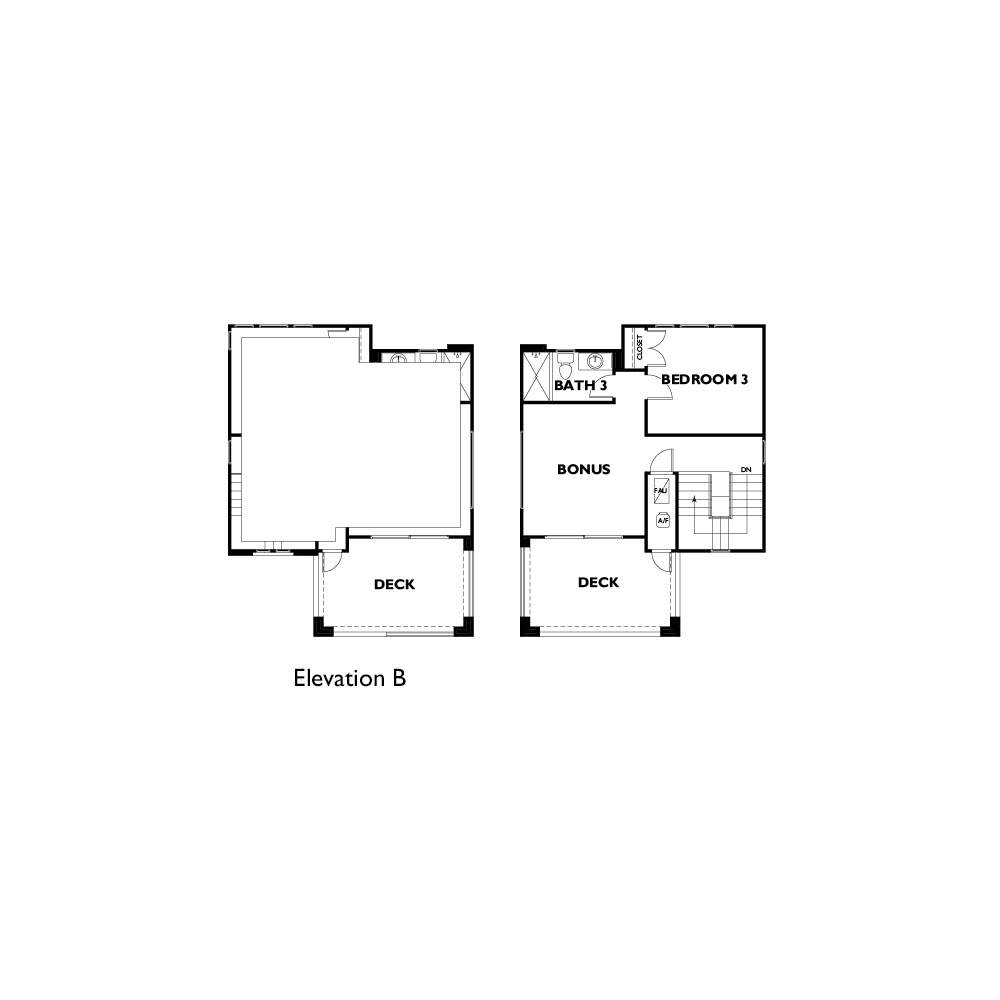
L3
Palmer
Plan 3
2,187-2,191 Sq. Ft.
3 Beds, 3.5 Baths
Options: Bedroom 4
2 Car Garage
Detached, Tri-Level Single-Family Condominium
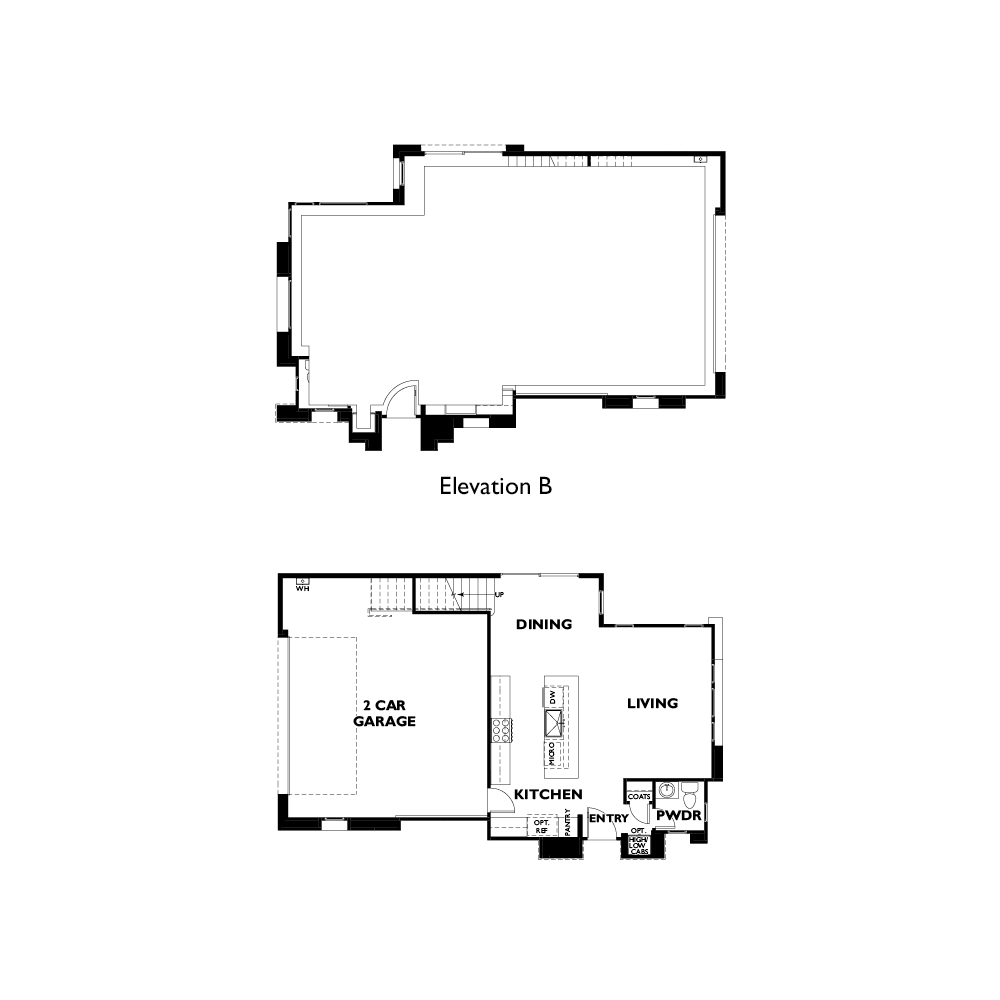
L1

L2
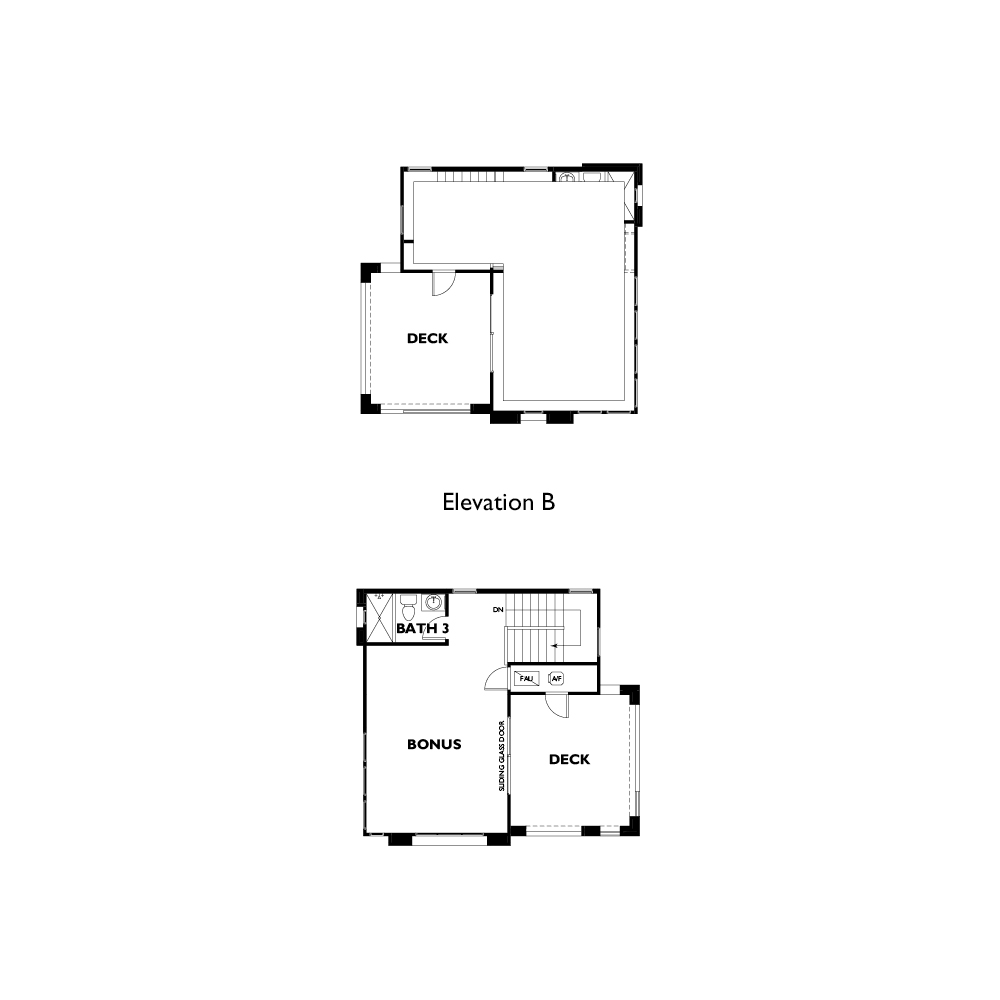
L3
Palmer
Plan 4
2,312-2,313 Sq. Ft.
4 Beds, 3.5 Baths
2 Car Garage
Detached, Tri-Level Single-Family Condominiums
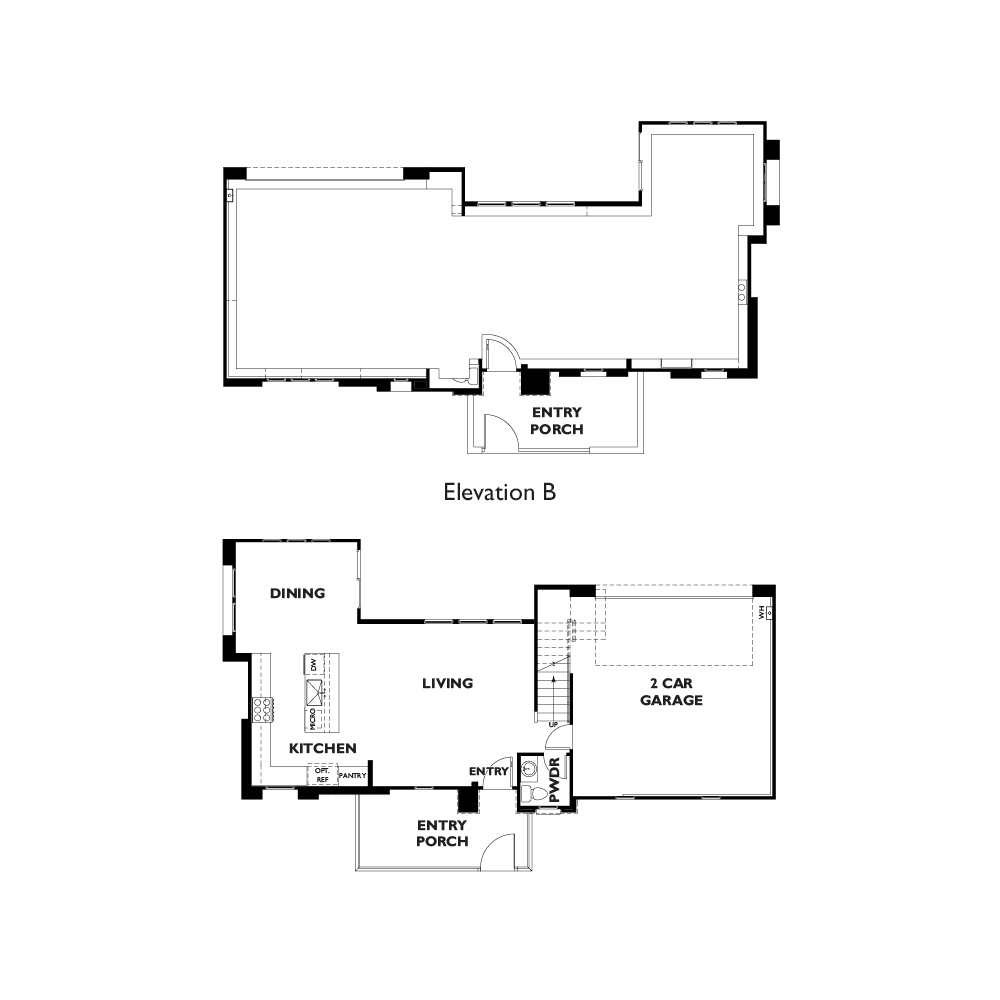
L1

L2

L3
SHEA Builder Features

Solar Living
- Standard Rooftop Solar Panels
- Sustainable & Renewable Energy
- Reduced Utility Bills & Carbon Footprint
- Electric Charging Station Options

Home Tech
- Shea Connect Technology
- Centralized Wireless Controls
- Manage Utilities, Security & Entertainment
- Ideal Work from Home Conditions

Home Filtration
- Standard Air & Water Filtration Systems
- Circadian Lighting at Primary Bedroom
- Monitoring & Purifying Technology
- Removes Toxins & Allergens

